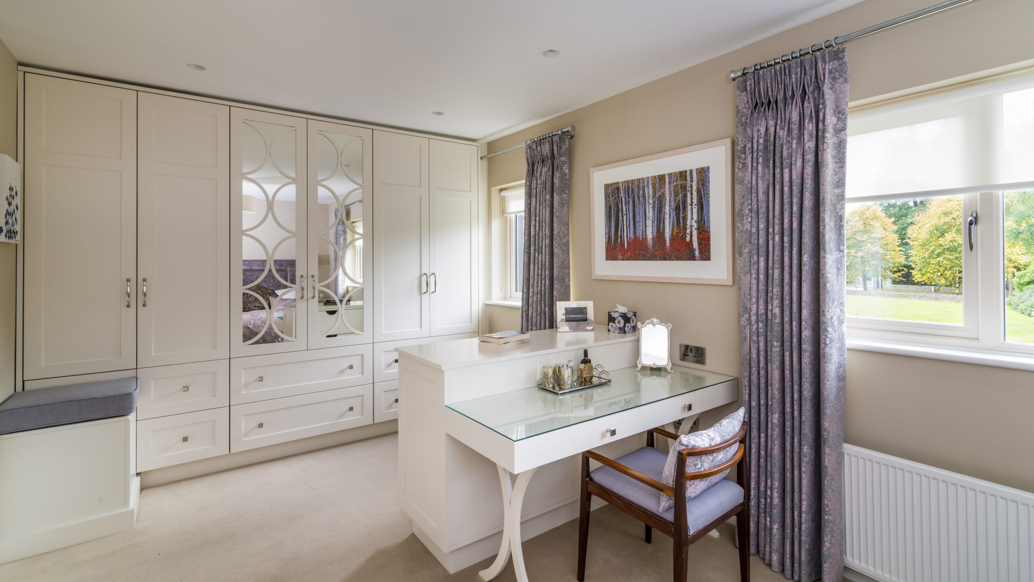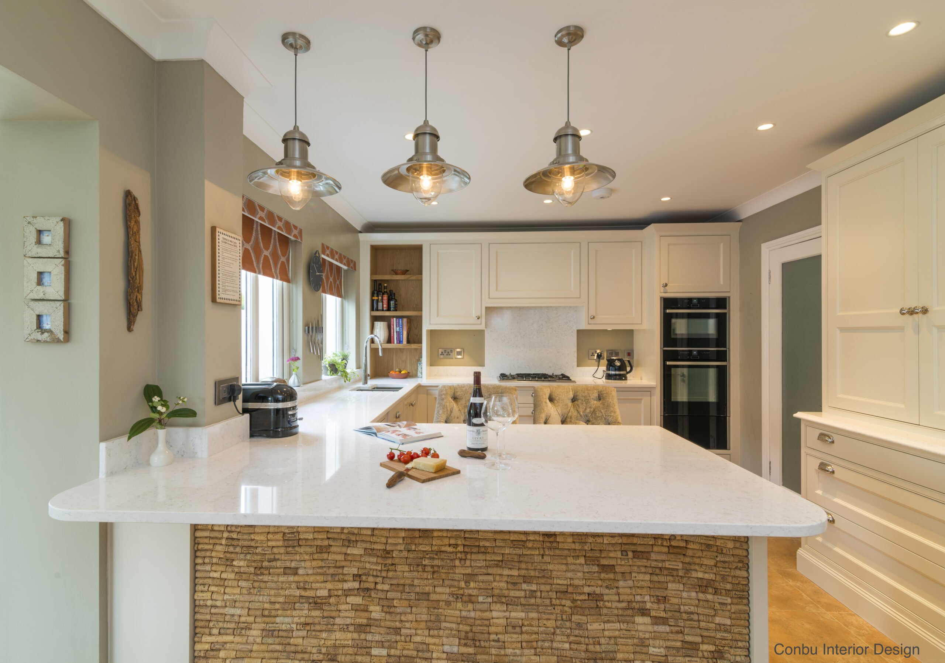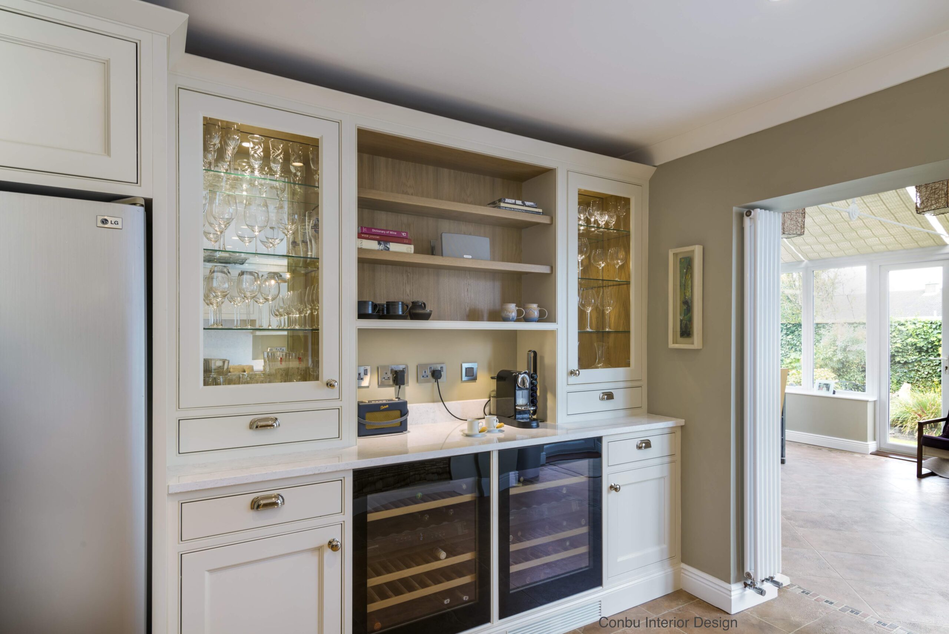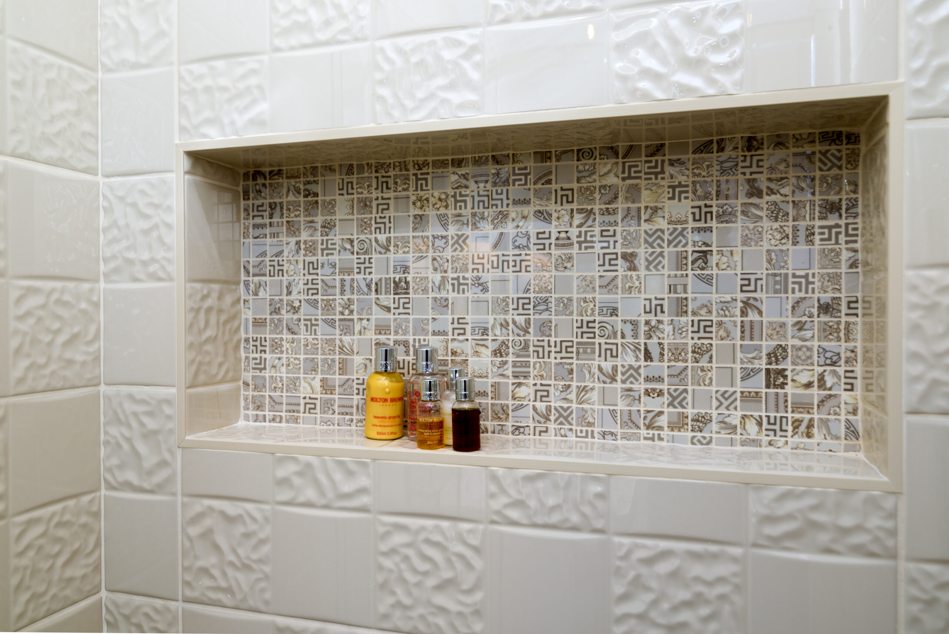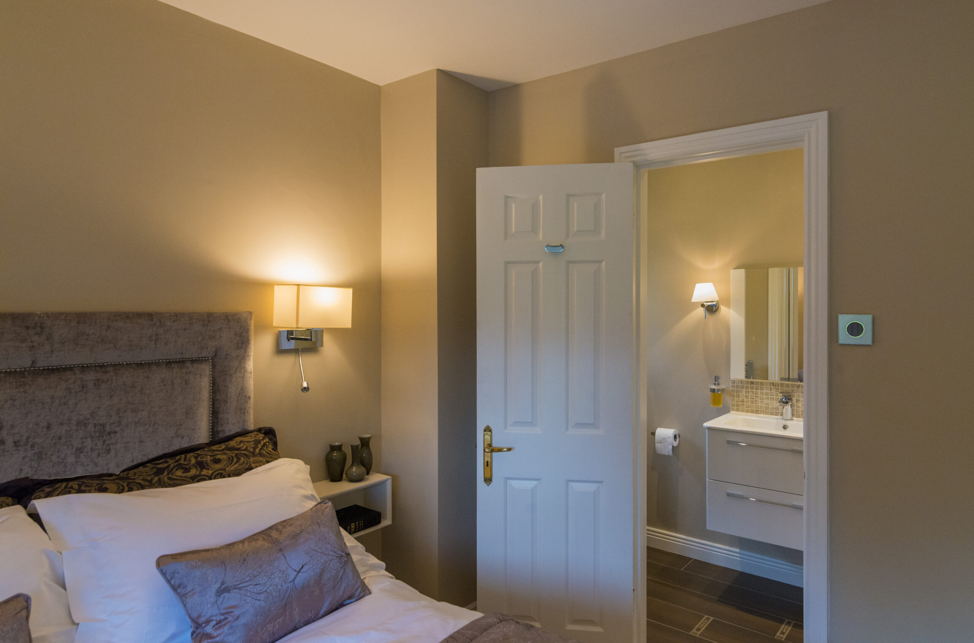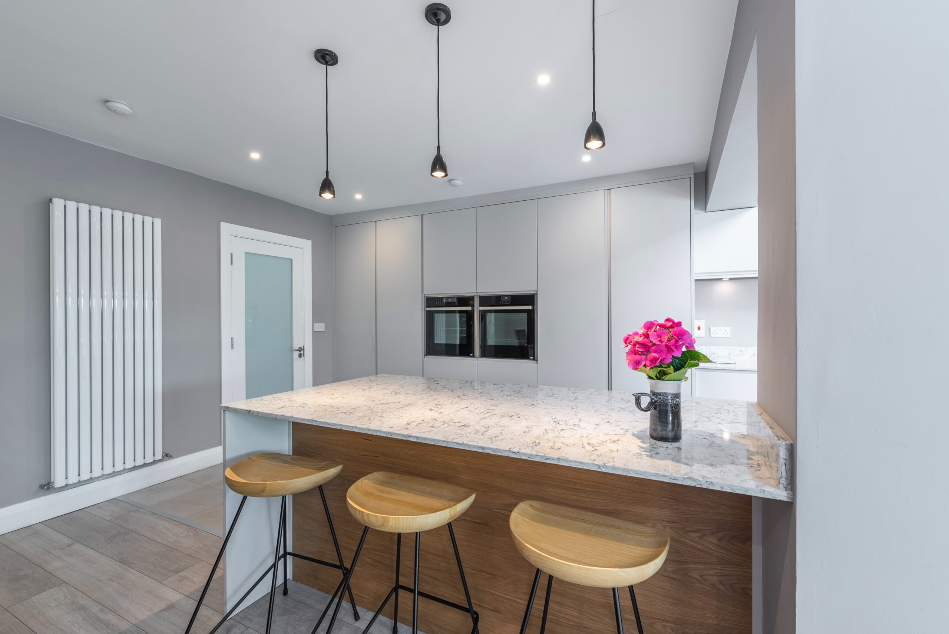Home Refurbishment, Foxrock
Refurbishment of home in South Dublin. Work included new kitchen, home office, extending master bedroom into box bedroom, extending ensuite, upholstery, decoration & window treatments throughout. Our client’s brief was to brighten the kitchen whilst keeping the Amtico floors, create a master suite, & manage the entire project.
Cork panel from the old kitchen was incorporated into the new design. We custom designed the in-frame hand painted kitchen, providing a space to eat breakfast and additional countertop surface.
Converted an unused part of the kitchen into a wine and coffee bar. Added a custom-made unit with wine coolers and glassware display.
Understairs storage area converted into a water closet. Used creative design solutions for the small space like a wall hung WC, small vanity fitted with wall panelling, large mirror, and patterned coordinating floor tiles.
Changed the office desk orientation to take advantage of beautiful garden views and improve the work environment. Created a custom-made desk and storage unit, hand painted with oak top and chrome handles.
Dividing walls between bedrooms was removed to create a master suite. Plenty of storage with wall-to-wall wardrobes custom made, dressing table with shelved unit for additional storage. Custom-made king-size bed and headboard delivered. Luxurious carpet fitted adding luxury to this relaxing space. Chair made by my client’s father recovered to fit in the space.
Project Year: 2016
Home Refurbishment, Foxrock
Refurbishment of home in South Dublin. Work included new kitchen, home office, extending master bedroom into box bedroom, extending ensuite, upholstery, decoration & window treatments throughout. Our client’s brief was to brighten the kitchen whilst keeping the Amtico floors, create a master suite, & manage the entire project.
Cork panel from the old kitchen was incorporated into the new design. We custom designed the in-frame hand painted kitchen, providing a space to eat breakfast and additional countertop surface.
Converted an unused part of the kitchen into a wine and coffee bar. Added a custom-made unit with wine coolers and glassware display.
Understairs storage area converted into a water closet. Used creative design solutions for the small space like a wall hung WC, small vanity fitted with wall panelling, large mirror, and patterned coordinating floor tiles.
Changed the office desk orientation to take advantage of beautiful garden views and improve the work environment. Created a custom-made desk and storage unit, hand painted with oak top and chrome handles.
Dividing walls between bedrooms was removed to create a master suite. Plenty of storage with wall-to-wall wardrobes custom made, dressing table with shelved unit for additional storage. Custom-made king-size bed and headboard delivered. Luxurious carpet fitted adding luxury to this relaxing space. Chair made by my client’s father recovered to fit in the space.
Project Year: 2016

