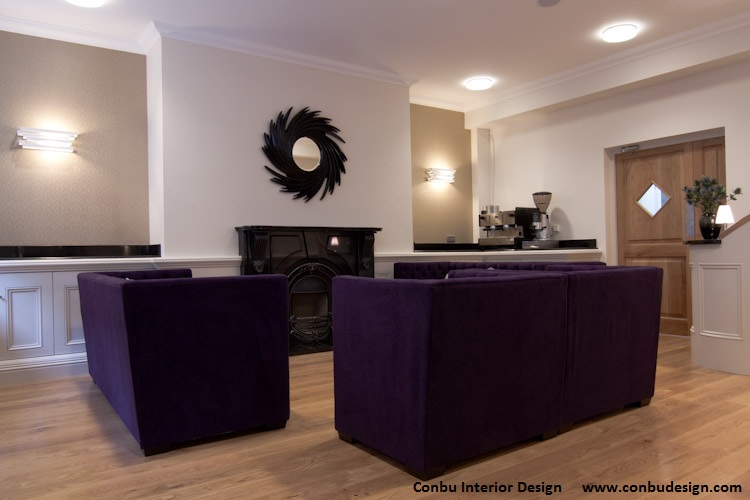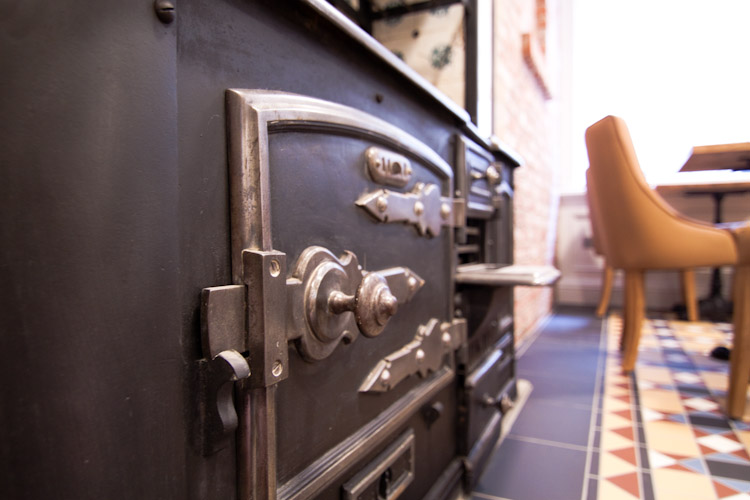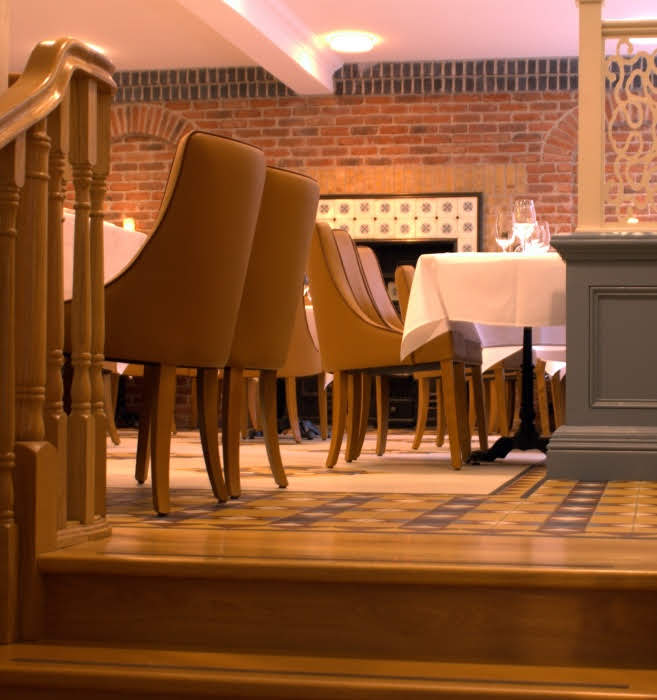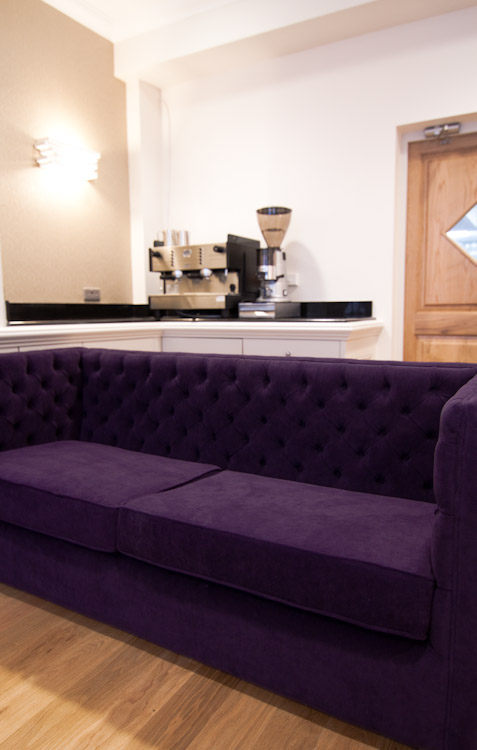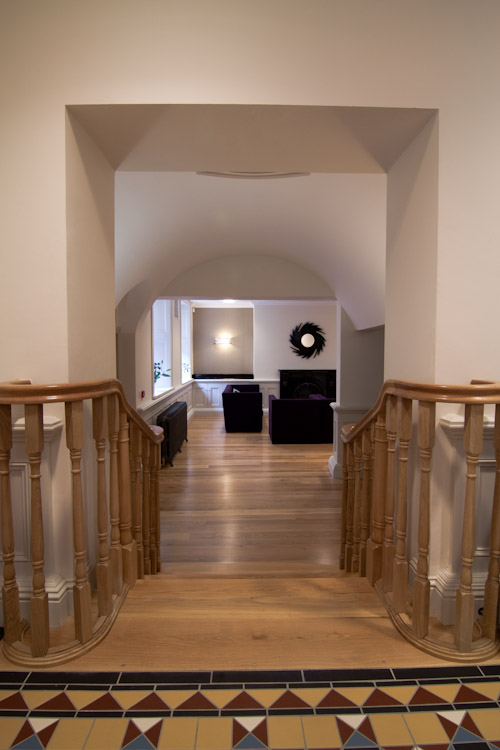Restaurant, Parnell Square, Dublin 1
We were invited to project manage and design a vacant basement in a Georgian building. The basement was converted into a restaurant with two separate dining rooms, reception area, and a commercial kitchen.
Existing features were integrated throughout including an old range. We created a bright and comfortable scheme that incorporated colours from our client’s company logo. Plush velvet, mosaic tiles, cast iron radiators, textured wallpapers, and custom-made laser cut screens used to create private dining areas.
Restaurant, Parnell Square, Dublin 1
We were invited to project manage and design a vacant basement in a Georgian building. The basement was converted into a restaurant with two separate dining rooms, reception area, and a commercial kitchen.
Existing features were integrated throughout including an old range. We created a bright and comfortable scheme that incorporated colours from our client’s company logo. Plush velvet, mosaic tiles, cast iron radiators, textured wallpapers, and custom-made laser cut screens used to create private dining areas.

